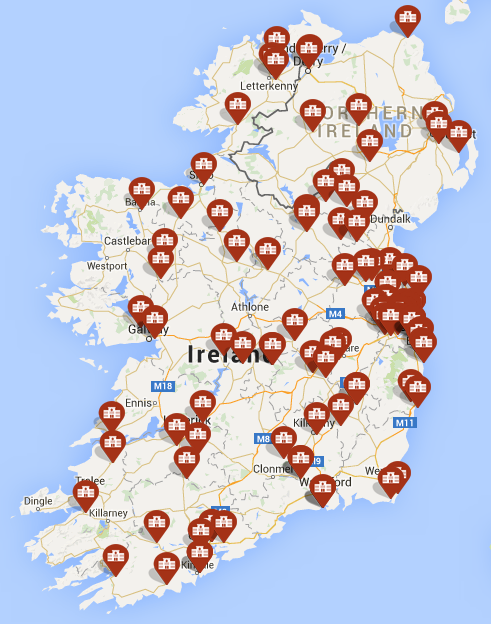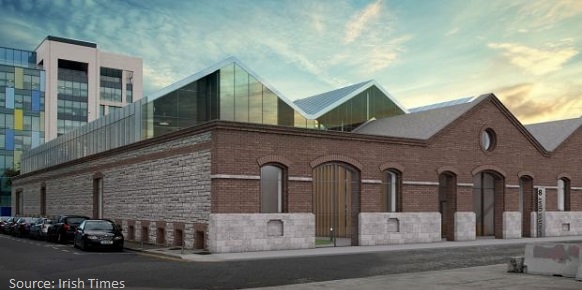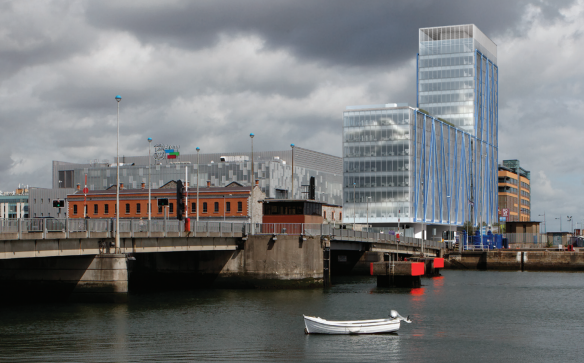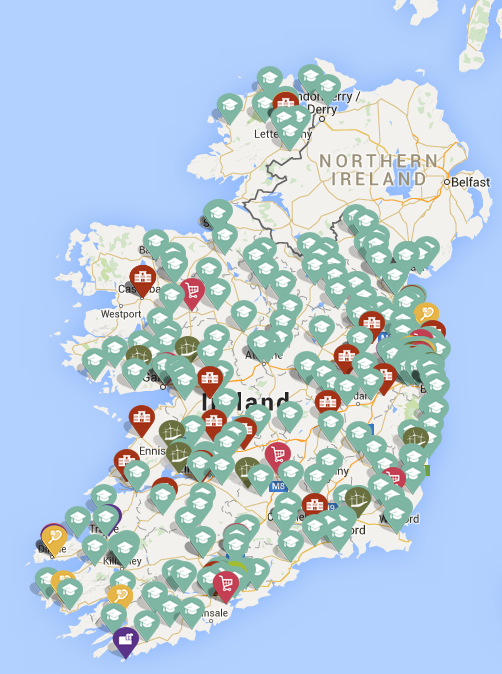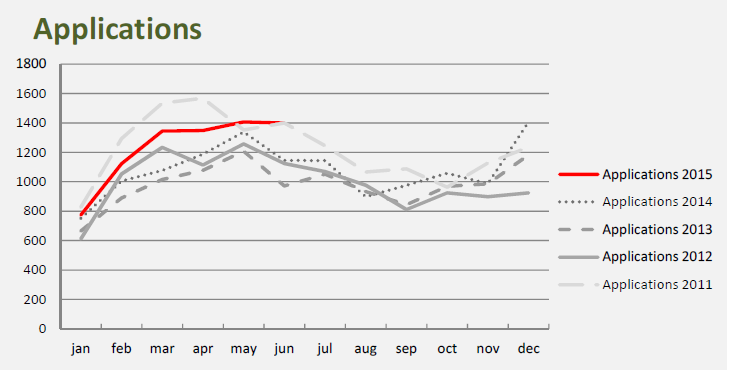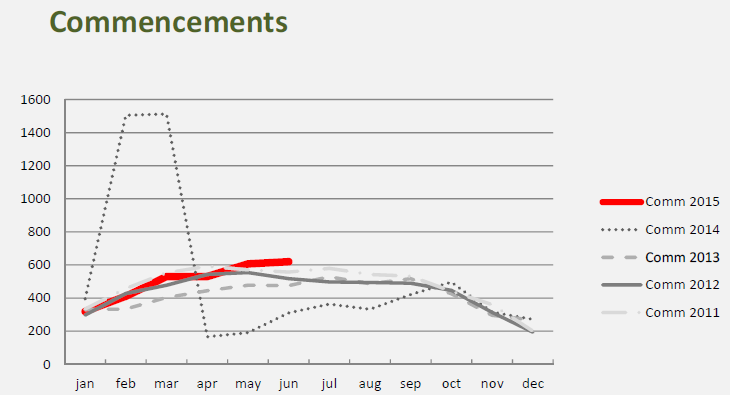Plans Granted for Major Commercial Construction Project
Site
Bolands Mills
Ringsend Road/Barrow Street
Grand Canal Dock
Dublin 4
Floor Area: 36,759 Sq M
Residential Units: 42
Planning Granted: 1st July 2015
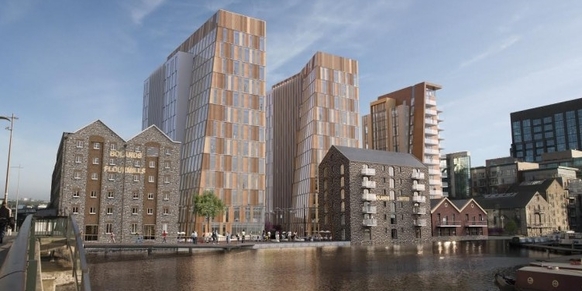

PROTECTED STRUCTURE: We Versus Ltd. (In Receivership), Abbono Ltd. (In Receivership), Beckton Properties Ltd. (In Receivership) & Candourity Ltd. (In Receivership) (each acting by the Joint Receivers Mark Reynolds & Glenn Crann), Savills, 33 Molesworth Street, Dublin 2. Intend to apply for Planning Permission For development at a site of 1.056 ha known as The former Boland’s Mill incorporating 33 & 34 Barrow Street together with 35A Barrow Street & 35 Barrow Street (Car Park) at Ringsend Road and Barrow Street, Dublin 4, bounded to the north by Ringsend Rd., to the south by adjacent office development (Mason Hayes Curran (“South Bank House”) and the Warehouse), to the east by Barrow Street and to the west by Grand Canal Dock. The site accommodates 4 protected structures including; Block B referred to as 1 Ringsend Road (RPS 7377); Block D comprising no’s 33 and 34 Barrow Street (RPS 483, 484); two storey brick gables of warehouses to south of Boland’s Mill (the ‘factory’ building) (RPS 485). These will be refurbished and incorporated into the overall development. There will be internal and external interventions to all protected structures. The development consists of: A mixed use scheme with a gross floor area above ground of some 36,759 sq. m. (comprising office (28,762 sq. m.), residential (42 no. units including 31 no. 2 bed units and 11 no. 3 bed units; 6,050 sq. m.), restaurant/cafe (1,184 sq. m.), retail (214 sq. m.) and cultural and exhibition (549 sq. m.) uses; provision of incidental parking, storage, plant and related uses at basement area of 11,477 sq.m. (overall gross floor area of scheme is some 48,236 sq. m.). The development includes 2 no. new build office buildings; 1 no. new build residential building; the restoration of existing Blocks A, B, C, D and the redevelopment of the Factory Building. The proposed development includes the demolition of structures on the site, including the former silo structures (Blocks E, F and G) as well as blocks H, J, K and L. The detailed description of the development is set out below: 1. Building A (2 storeys) located at the junction of Ringsend Rd. and Barrow St. will be retained and restored for retail (to include off licence use)/restaurant/cafe use. Interventions to include: reinstatement of roof and window opes; new windows to be installed to match original on north and south facades; new entrance door to Ringsend Rd. facade and new doors to be installed in existing opes in south facade. 2. Building B (comprising B1 – B5) (RPS 7377) (5 – 8 storeys) located on Ringsend Rd. will be retained and restored for office use. Restaurant/cafe/retail use to be provided at ground floor of B4 to B5. Interventions to include: reinstatement of timber roof trusses and roofs, with lantern roof to B5 (a later addition) to be removed; new windows to be installed on all facades to match original; window opes at ground floor north facade to be modified; new entrances to be provided on north and south elevations; removal of section of first floor to provide atrium; floors to be reinstated at original levels other than the removal of second floor in B3/B4 and the lowering of the existing ground floor in B4/B5; new metal roof . enclosure to B3; removal of plant enclosure at roof level over B3, projecting canopy and associated ducts / equipment over former truck loading area on Ringsend Rd. and metal roof cowels to ducts over B4 & B5. 3. Building C (6 storeys) fronting the Dock will be retained and restored for restaurant/cafe/retail use at ground floor and residential above to include 9 no. 3 bed units and 1 no. 2 bed unit. Interventions to include: replacement of later metal roof with natural slate roof; insertion of new floors; addition of new window opes on the W, N and S facades; enlargement of window opes on west facade to facilitate living spaces; addition of balconies to west elevation. 4. Building D (RPS 483, 484) (2 storeys plus basement) located on Barrow Street will be retained and restored for retail/cafe/ restaurant use. New glass and copper wrap around extension to existing building. Interventions to include: refurbishment/repair of roof and windows; addition of glazed rooflight at rear wall; restoration of floors at original levels; internal fabric refurbishment; repair of steps and railings and front area to Barrow Street. 5. Factory Building (RPS 485 two-storey brick gables): It is proposed to partially demolish the rear of the Factory Building and reconstruct the east gables in a line that generally aligns with the footprint of the adjoining Block C. The dockside gables will be restored. The Factory Building will accommodate cultural/exhibition use. Interventions include: section of side walls to be removed; existing stone gabled east facade to be disassembled and reconstructed in its new position, including realignment of arched openings and windows and formation of new door; new viewing window to be formed in south facade; new rooflight; existing balcony on the waterfront facade to be replaced with new balcony and second matching balcony to be installed on western gable. 6. Development to include all other associated internal and external works to Blocks A, B, C, D and the Factory Building. 7. New Office Building 1 is a 5 storey building fronting Barrow Street increasing to a maximum height of 14 storeys to accommodate (max. building height 53.65 m.) office accommodation and ancillary facilities including reception, meeting rooms and staff restaurant. Enclosed plant area at level 13. Roof terraces to be provided at floor levels 5, 11 and 12. 8. New Office Building 2 is a 5 storey building fronting Barrow Street increasing to a maximum height of 13 storeys (max. building height 49.85 m.) to accommodate office accommodation and ancillary facilities including reception, meeting rooms, plant and staff restaurant. Roof terraces to be provided at floor levels 5 and 11. 9. New Residential Building 3 is a 15 storey building (max. building height 47.8 m.) accommodating reception and plant at ground floor, gym at first floor and 30 no. 2 bed units and 2 no. 3 bed units above. A semi enclosed roof terrace is provided at 14th floor. Balconies on E, W, S elevations. 10. Three new pedestrian routes from Barrow Street (two of which also provide for service and emergency vehicle access/egress). New civic waterfront square adjacent to the Dock. A bridge link along the dock is proposed connecting the square to Mc Mahon Bridge, Ringsend Rd. Second open space to the south of the Factory Building. Development to include all hard and soft landscaping, lighting and planting. 2no. new mooring points for vessels, along the Grand Canal Dock – East Quay Wall. 11. Three levels of basement area are to be provided under Buildings 1, 2 and 3 to accommodate 136 no. car parking spaces, 350 no. of bicycle spaces and ancillary locker and shower facilities and plant. Basement to include lifts and stair cores. 12. Development to include new replacement basement vehicular access/egress ramp from Barrow Street. This is the main exit and entrance to the basement car park. Closure of existing basement ramp located adjacent to Mason Hayes Curran building (South Bank House). The new ramp will provide for continued vehicle access/egress to the existing South Bank House car park which adjoins the subject site to the immediate south. 13. Development to include demolition of existing ESB substation located adjacent to the Warehouse and Dock and new additional internal substations, all site development and ancillary works. An EIS will be submitted to the Planning Authority with the planning application and the EIS will be available for inspection or purchase at a fee not exceeding the reasonable cost of making a copy at the offices of the Planning Authority. The application relates to a proposed development within a Strategic Development Zone Planning Scheme area.
Architect
BKD Architects
6/7 Harcourt Terrace
Dublin 2
01 6182400 | architecture@bkd.ie | www.bkd.ie
Consultant
John Spain Associates
50 Upper Mount Street
Dublin 2
01 6625803 | info@johnspainassociates.com | www.johnspainassociates.com
Consultant
Mitchell & Associates
3rd Floor
148 Phibsboro Road
Dublin 7
01 4545066 | info@mitchellassoc.net | www.mitchell.ie
Consultant Engineer
Arup Ltd.
50 Ringsend Road
Dublin 4
01 2334455 | dublin@arup.com | www.arup.ie

