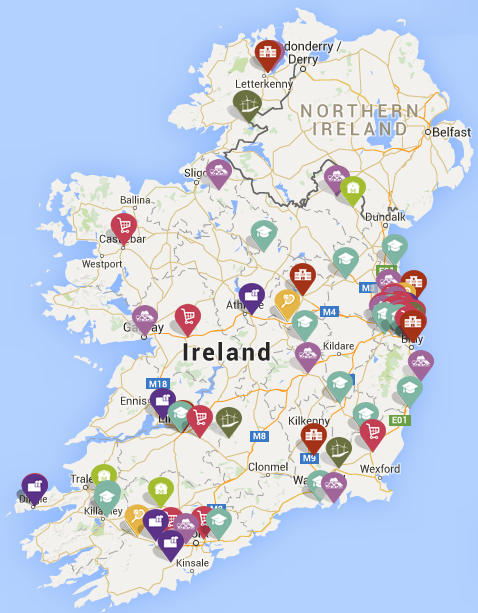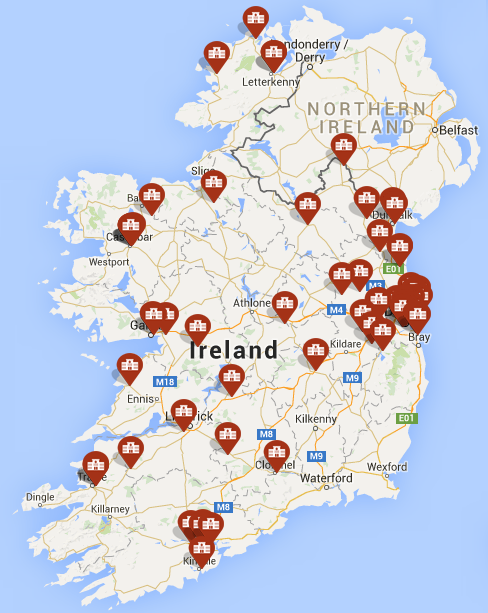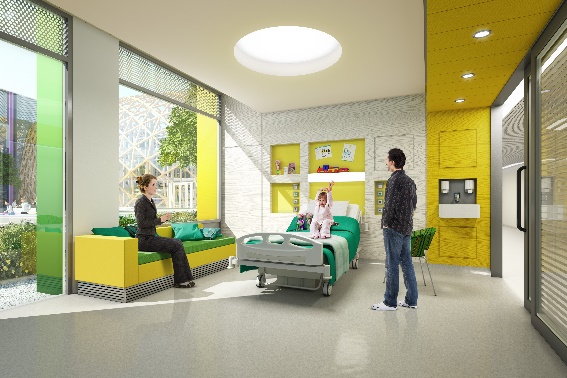Upper Drumgold
Enniscorthy
Co. Wexford
Value: €6.3m
Floor area: 5926 Sq M
Tender Deadline: 15th September 2015
Construction Tender: a new school building for Saint Patrick’s Special School, Enniscorthy. The development will consist of a new part three-storey building of 5926m2, containing 20 Classrooms, Junior and Senior Dining Areas, General Purposes Hall, Library, Specialist Teaching Rooms for Art, Music, Daily Living Skills, Computers, Home Economics, Woodwork and Horticulture, Multi-Sensory rooms, Physiotherapy and Occupational therapy areas, Therapy and Treatment rooms, Nurses’s area, kitchen, ancillary storage and services. Access via existing entrance and exit onto Upper Drumgold, no works proposed to Protected Stone Boundary Wall. Site works to include internal school access road, bus pick up/set down area with covered canopy, 92 car parking spaces for staff and visitors, ball- court, external classrooms, external dining area, school gardens, play areas, landscaping and site services, all at Upper Drumgold, Enniscorthy, County Wexford.
Architect
Department of Education & Skills
Portlaoise Road
Tullamore, Co. Offaly
057 9324300 | www.education.ie
Applicant
Department of Education & Skills
Portlaoise Road
Tullamore, Co. Offaly
057 9324300 | www.education.ie
Consultant
Stephen Diamond Associates
68 Pearse Street
Dublin 2
01 6775670 | mail@sdacla.ie | www.sdacla.ie













