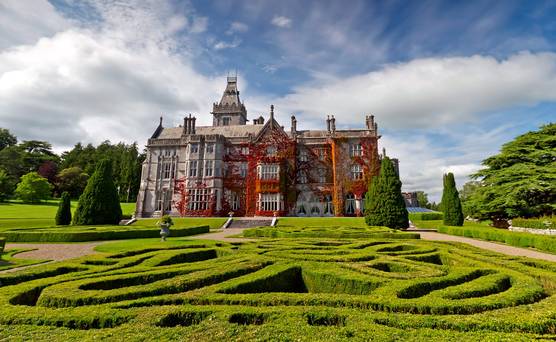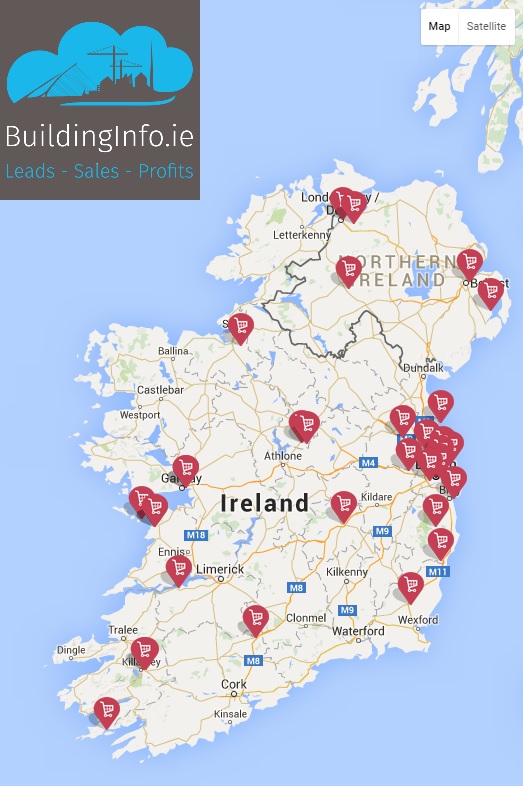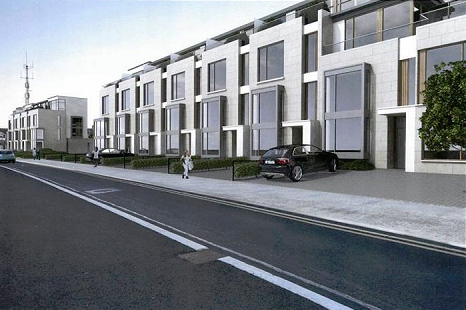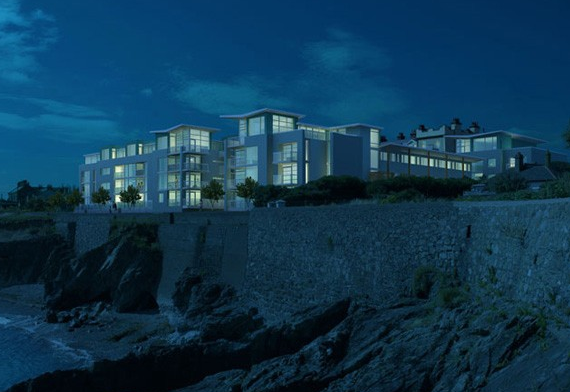Planning Permission Granted for Refurbishment of one of Ireland’s most Prestigious Hotels

Hotel Refurbishment Value Estimate: €28 Million
Floor Area: 10,500 Sq M
Granted Permission: 19th Jan 2015

Hotel Refurbishment: Internal walls/infill of opes; revisions to internal layout of lower ground floor level of hotel comprising re-arrangement and upgrade of hotel uses including demolition of spa, replacement with a new spa facility on same footprint with new external elevation/roof; A new single storey double height ballroom/conference space at lower ground floor level; provision of new hotel bedroom wing to the west arranged over 5 levels, revisions to service yard, linked to existing manor by external covered walkway; provision of additional hotel bedrooms in existing roof space & related elevational amendments, development results in 7,664sqm of new hotel floor area(increase of 31 No bedrooms), part-demolition/refurbishment of golf clubhouse, revised internal layout, new glazed façade/elevational amendments (increase in floor area of 247sqm), provision of golf club related uses in lieu of existing bedroom accommodation in carriage house; removal of existing staircase from central carriage arch to adjoining carriagehouse(Clubhouse) & new door opes, replacement of glazed corridor with new open cloister; revisions to existing car parking, re-configured/new surface carparking areas north of golf clubhouse & proposed ballroom/conference space resulting in carparking provision of 340 spaces. A new single storey energy centre(244sqm) to serve hotel complex/golf clubhouse, removal/replacement of existing halfway house with new pavilion between 9th/10th holes on golf course(52sqm); A new facilities complex comprising maintenance/laundry, staff, parking/storage(2,588sqm) ranging from 1-2 storeys located south of the Estate; provision of new vehicular access off N21 at western boundary & new security building/gates and new internal two-way road(6m wide) running for 572 metres from new access point connecting to existing estate road. Revisions to main entrance to Adare Manor, removal of existing security building/gates, construction of new single storey security building(28sqm), gates/revised boundary treatments. Hard/soft landscaping/boundary treatments; attenuation works; foul pumping station; plant; revisions to internal roads; staff/overflow car parking; changes in level; piped infrastructure/ducting; services; bicycle parking; signage & waste management; external lighting/site development/excavation works (Environmental Impact Statement submitted with planning application)
Applicant
Tizzard Holdings Ltd.
Colm Hannon
Arthur Cox
Arthur Cox Building
Earlsfort Terrace
Dublin 2
Architect
ReardonSmith Architects
Sundras Naidoo
The Leathermarket
Weston St
London
SE1 3ER
+44 20 73786006 | info@reardonsmith.com | www.reardonsmith.com
Landscape Architect
ReardonSmith Architects
Ed Freeman
The Leathermarket
Weston St
London
SE1 3ER
+44 20 73786006 | info@reardonsmith.com | www.reardonsmith.com
Architect
Healy & Partners
Mike Murphy
The Mill
Glentworth Street
Co. Limerick
061 410966 | mail@healypartners.com | www.healypartners.com
Architect
Consarc Design Group LTD
Dawson Stelfox
The Gas Office
4 Cromac Quay
Belfast
028 90828400 | mail@consarc-design.co.uk | www.consarc-design.co.uk
Consultant
Tom Philips & Associates
John Gannon
2-3 Roger’s Lane
Lower Baggot Street
Dublin 2
01 4786055 | info@tpa.ie | www.tpa.ie
Consulting Engineer
Punch Consulting Engineers
Sundras Naidoo
Carnegie House
Library Road
Dun Laoghaire
01 2712200 | dublin@punchconsulting.com | www.punchconsulting.com
Consultant
Creagh House Environmental Ltd
Creagh House
Doneraile
022 24433 | chenv@eircom.net










