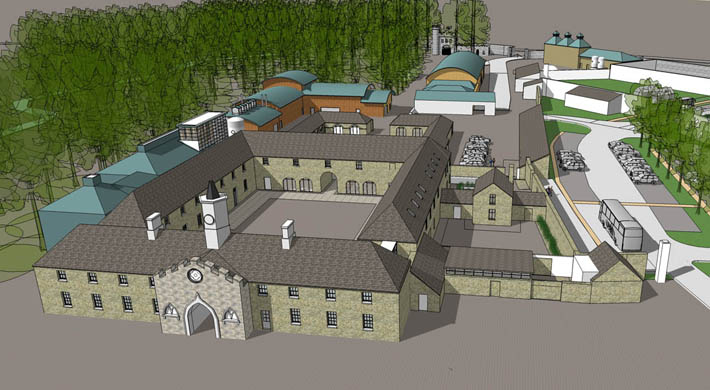Distillery Construction Project commenced on 4th January

Build Value: €12 Million
Floor Area: 4,586 Sq M.
Commencement: 4th January 2015
(BuildingInfo Contains 1000’s of other projects you will be interested in)
The site is located within the Slane Castle Demesne Architectural Conservation Area. The development consists of amendments to the approved Planning Permission, (File Number SA130152). The previous application comprised the creation of a new whiskey distillery and visitor centre and associated development to be set within the existing two-storey East Stableyard, single storey West Courtyard, the East, Middle and West Farmyards and the Gardeners Cottage and Gardens. The site for the development is located approximately 110m to the north-west of Slane Castle. This application seeks permission for modifications to the previously granted development, plus new developments in the enlarged development area. The construction project development will consist of: At Blocks A & B, comprising the two-storey East Stableyard, the layout of the courtyard paving is to be changed, changes to the structures include minor modifications to external fire stairs, minor alterations to windows, internal and external doors, fire-rated partitions, and additional Distillation Condensers and vents to walls and roofs. At Block C, the approved extension to the East Stableyard, the modifications include the enlargement of the Column Still Room by (44m2) over three floors, internal modifications to the stair and lift shaft, external roof lights changed to clerestory windows, minor changes to location external doors, windows and vents. At Block D, the single storey West Courtyard, the modifications include minor changes to internal and external doors, internal partitions, new visitor’s toilet room, and relocated universal access toilet. At Block E, the Energy Centre/Co-Products Building, the modifications include the addition of a new single storey Boiler House of (92m2) to the east gable end with rooftop ventilation monitors, new basement of (47.5m2) under the north end, relocation of the entire Block E to the west by 2.4M, modification to the design of the roof at the south west corner, deeper basement levels for bunding, modifications to the external timber cladding and doors, and relocation of the adjacent underground water storage tanks and piping ducts. At Block F, the Spirit House, the modifications include changes to the internal layout of the former Calving Shed to accommodate staff facilities and the addition of new rooflights; modifications to the roof, rooflights and external cladding to the cask handling yard; …….
Applicant
Slane Castle Irish Whiskey Ltd
Slane Castle
Slane
Co. Meath
041 982 0643 | www.slanecastle.ie
Architect
MESH Architects
Thomas McGimsey
11 Hume Street
Dublin 2
01 6393958 | info@hume.ie | www.mesh.ie
Contractor
Duggan Brothers Construction
Templemore
Co. Tipperary
0504 31311 | info@dugganbrothers.ie | www.dugganbrothers.ie
Engineer
Casey O’Rourke Associates
John F Casey
77 Merrion Square
Dublin 2
01 6611100 | info@cora.ie | www.cora.ie
Quantity Surveyor
Austin Reddy & Company
14 The Seapoint Building
44-45 Clontarf Road
Clontarf
Dublin 3
01 8530400 | info@areddy.ie | www.areddy.ie



