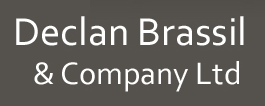Student Accommodation
123-128 Summerhill, backing onto 6, 7, 7A Gardiner Lane
Dublin 1
Co. Dublin
Floor Area: 10476 Sq M
Application Date: 5th August 2015
The development will consist of modifications to extant permission Reg. Ref. 4521/08 (ABP Ref. PL.29N.233115), the duration of which was extended under Reg. Ref. 4521/08×1, comprising of the change of use from permitted hotel use to student accommodation use including internal and external modifications to the permitted scheme. Principal modifications include: modifications to the permitted internal layout to facilitate proposed change of use from hotel use to student accommodation use to provide a total of 374 no. student bed spaces and associated facilities including common/social spaces; study rooms; laundry room and facilities management offices and stores and the incorporation of a retail/café unit of approximately 96 sqm; omission of single storey element to the west of the site and replacement with courtyard/garden amenity space and 1 no. parking space for persons with disabilities; reduction in floor to floor heights from 2.85m to 2.7m on upper floor levels throughout the permitted scheme, and increase in ground floor from 4.7m to 5.4m (summerhill and central block only), allowing the incorporation of an additional floor in the block fronting onto Gardiner Lane (increase from 6 no. to 7 no. storeys onto Gardiner Lane with no overall increase in the permitted building height); modifications to the permitted eastern elevation to provide angled openings over the 7 no. permitted storeys; modifications to western elevations to replace green wall screen with angled windows over the 7 no. permitted storeys; omission of louvres from Gardiner Lane elevation; minor, localised, modification to the permitted footprint of the building together with associated modifications on all elevations; omission of permitted undercroft car parking (33 no. spaces) and replacement ancillary student accommodation uses; provision of a total of 332 no. bicycle parking spaces; conversion of permitted flat roof to roof gardens at seventh floor and eight floor levels (sixth and seventh floor level onto Summerhill Block and Central Blocks respectively); relocation of vehicular entrance on Summerhill and omission of vehicular exit (and associated ramp) onto Gardiner Lane, and all associated modifications to landscaping; boundary treatments; site and development works. The proposed modifications result in an overall increase from 9,310 sqm gross floor area (excludes car parking area) to 10,475.8 sqm (or 10,157.9 sqm excluding ancillary bicycle parking; plant and bin storage area); the proposed modifications are generally within the extent of the development permitted under Reg. Ref. 4521/08 (ABP Ref. PL.29N.233115) and presents a total of 8 no. storeys onto Summerhill; 7 no. storeys within the central block and 7 no. storeys ( 1 no. additional floor incorporated into the permitted building extent) onto Gardiner Lane.
Applicant
Summer Road Developments Ltd.
Block 1
Quayside Business Park
Dundalk, Co. Louth
Architect
Declan Brassil & Co. Ltd
Lincoln House
Phoenix Street
Smithfield , Dublin 7
01 8746153 | info@dbcl.ie | www.dbcl.ie



