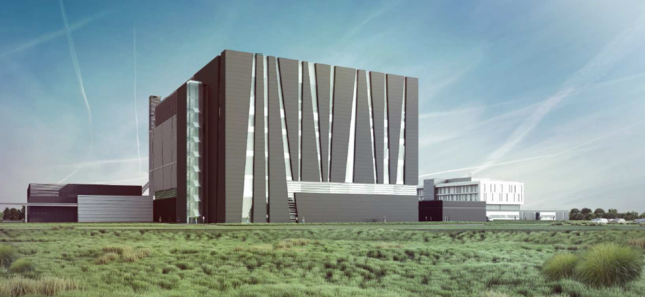Commenced on 3rd August 2016
Site
123-128 Summerhill
Backing onto 6, 7, 7A Gardiner Lane
Dublin 1

Build Value Estimate: €15.3 Million
Commencement: 3 August 2016
Floor Area: 10,475.8 Sq M
Location: Map Link
Description: The student development project will consist of modifications to extant permission Reg. Ref. 4521/08 (ABP Ref. PL.29N.233115), the duration of which was extended under Reg. Ref. 4521/08×1, comprising of the change of use from permitted hotel use to student accommodation use including internal and external modifications to the permitted scheme. Principal modifications include: modifications to the permitted internal layout to facilitate proposed change of use from hotel use to student accommodation use to provide a total of 374 no. student bed spaces and associated facilities including common/social spaces; study rooms; laundry room and facilities management offices and stores and the incorporation of a retail/café unit of approximately 96 sqm; omission of single storey element to the west of the site and replacement with courtyard/garden amenity space and 1 no. parking space for persons with disabilities; reduction in floor to floor heights from 2.85m to 2.7m on upper floor levels throughout the permitted scheme, and increase in ground floor from 4.7m to 5.4m (summerhill and central block only), allowing the incorporation of an additional floor in the block fronting onto Gardiner Lane (increase from 6 no. to 7 no. storeys onto Gardiner Lane with no overall increase in the permitted building height); modifications to the permitted eastern elevation to provide angled openings over the 7 no. permitted storeys; modifications to western elevations to replace green wall screen with angled windows over the 7 no. permitted storeys; omission of louvres from Gardiner Lane elevation; minor, localised, modification to the permitted footprint of the building together with associated modifications on all elevations; omission of permitted undercroft car parking (33 no. spaces) and replacement ancillary student accommodation uses; provision of a total of 332 no. bicycle parking spaces; conversion of permitted flat roof to roof gardens at seventh floor and eight floor levels (sixth and seventh floor level onto Summerhill Block and Central Blocks respectively); relocation of vehicular entrance on Summerhill and omission of vehicular exit (and associated ramp) onto Gardiner Lane, and all associated modifications to landscaping; boundary treatments; site and development works.
The proposed modifications result in an overall increase from 9,310 sqm gross floor area (excludes car parking area) to 10,475.8 sqm (or 10,157.9 sqm excluding ancillary bicycle parking; plant and bin storage area); the proposed modifications are generally within the extent of the development permitted under Reg. Ref. 4521/08 (ABP Ref. PL.29N.233115) and presents a total of 8 no. storeys onto Summerhill; 7 no. storeys within the central block and 7 no. storeys ( 1 no. additional floor incorporated into the permitted building extent) onto Gardiner Lane.
Applicant
Summer Road Developments Ltd.
Block 1
Quayside Business Park
Dundalk
Co.Louth
Architect
Declan Brassil & Co. Ltd
Declan Brassil
Lincoln House
Phoenix Street
Smithfield
Dublin 7
01 8746153 | info@dbcl.ie | www.dbcl.ie
Contractor
McAleer & Rushe Group
Ryan Tierney
17-19 Dungannon Road
Cookstown
BT80 8TL
028 86763741 | info@mcaleer-rushe.co.uk | www.mcaleer-rushe.co.uk
Consulting Engineer
AECOM
Conor Dwyer
4th Floor Adelphi Centre
George’s Street Upper
Dun Laoghaire
Co. Dublin
01 2383100 | www.aecom.com
Consulting Engineer
Caldwell Consulting Engineers
Alan Geddis
Unit 6 Forestgrove Business Park
Newtownbreda
BT8 6AW
077 33262778 | alan@caldwellconsulting.net | www.caldwellconsulting.co.uk
Consulting Engineer
RWDI
Ruth Shilston
Unit 1 Tilers Road
Milton Keynes
Buckinghamshire
MK11 3LH
01582 470250 | ruth.shilston@rwdi.com | www.rwdi.com
Consultant
Future Analytics Consulting Ltd
23 Fitzwilliam Square
Dublin 2
01 6394836 | info@futureanalytics.ie | www.futureanalytics.ie
Consultant
McAleer & Rushe Group
Dominic Trainor
17-19 Dungannon Road
Cookstown
BT80 8TL
028 86763741 | info@mcaleer-rushe.co.uk | www.mcaleer-rushe.co.uk
Consultant
Urban Innovations Ltd.
Adrian Stewart
Wellington Buildings
2 Wellington Street
Belfast
BT1 6HT
028 90435060 | ui@urbaninnovations.co.uk | urbaninnovations.co.uk
Landscape Architect
David Clarke Landscape Architect
David Clarke
645 Shore Road
Whiteabbey Village
Newtownabbey
Co. Antrim BT37 0ST
028 90867337 | info@david-clarke.net | www.david-clarke-landscape-architect.co.uk
Consultant
TMS Environment Ltd.
Imelda Shanahan
53 Broomhill Drive
Tallaght
Dublin 24
01 4626710 | tms@tmsenv.ie | www.tmsenv.ie
Engineer
ETHOS Engineering
Paul O’Neill
Apex Business Centre
Blackthorn Road
Sandyford
Dublin 18
01 2932220 | info@ethoseng.ie | www.ethoseng.ie
Residential and Self Build Construction Sector
According to BuildingInfo.com research, 1884 Residential Development and Self Build construction projects have commenced since the first of January in the republic of Ireland. The research highlights that 1742 of these were Self Build construction projects with the remaining projects being Multi-unit Residential developments.

Details on all planned Residential construction projects are available on our website to subscribers or via our free trial access.
Welcome to the fourth volume of the Building Information Index
As 2016 begins the Building Information Index provides the construction industry with key analysis and insight as to what is happening and what is planned for the coming year. The full year 2015 index is a key piece of research that plots the growth trajectory of the construction industry by region, the sector and funding type. I hope you find it informative.
In this volume the full year of 2015 is compared to 2014. The analysis takes a close look at the construction industry broken down by region, funding source and sectors; Residential, Commercial & Retail, Medical, Education, Agriculture, Industrial and Social.
The Building Information Index is measured by factors that correlate with the phases in a construction project. The first is project Commencements which relate to projects that are in progress on-site and where construction activity has started. The second is Applications which are a real time barometer of sentiment in the construction sector and relate to all projects yet to be approved for planning. Thirdly we look at projects that have been granted permission. This shows projects that are further along in the cycle, and being approved, they show more short term potential in the market.
The total value of Construction Project Commencements grows by €3.19bn (+109%) in 2015
The value of construction project Commencements in 2015 has grown by +109% when compared to 2014. This shows continued strong growth building on what was reported in previous quarterly indices. Q1-Q2 year on year comparison showed a growth of 41%, Q1-Q3 showed growth of +67%. Now for the first time in 2015 all sectors registered growth. Commercial and Retail recorded the largest percentage growth with Commencements up +217% (to €1.53bn) on 2014 figures. Industrial was similarly up +160% to €701m. Residential, the largest and most significant sector more than doubled in volume with growth of +114% year on year and with the value of Commencements in 2015 at €2.74bn.
Value of Applications up +22%
The value of construction project Applications also show consistent growth of +22% (Comparable figures in the previous index showed growth at +26%). The value for 2015 stands at €15.43bn, compared to just under €12.64 in 2014. All sectors, again with the exception of Social, have recorded increases in Applications with the largest jump percentage wise in Industrial (€1.22bn) up +80% on 2014. Volume wise again Residential is the largest sector, with the growth rate up +31% on 2014 with total Applications of €8.23bn in 2015 compared with €6.27bn in 2014.
For furrther Information contact Building Information Ireland CEO Danny O’Shea – 01 9053200 | info@buildinginfo.com
€1m Bunratty Refurbishment and Extension Underway
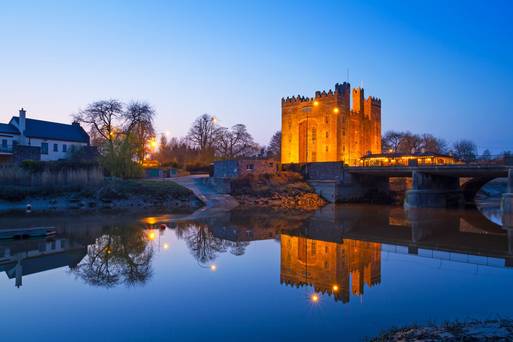
Site: Bunratty Folk Park, Bunratty west, Co. Clare
Floor Area: 269 Sq M
Start Date: 5th January 2016
Build Value Estimate: €1 Million
Commercial Refurbishment For development consisting of: The enclosure of the existing courtyard to provide a single storey extension of the existing retail floor area, the provision of a cafe/coffee shop area, the removal of the existing entrance canopy and the construction of a new entrance lobby structure with associated signage, the formation of a staff personnel door access in the existing boundary wall at the south western corner of the existing building. The formation of 3 no. new door openings on the southern and western elevations, the construction of a new canopy to the southern elevation, the installation of planters, bollards, lighting and tactile paving to the eastern ( roadside ) elevation as well as all ancillary site works.
Applicant
Shannon Castle Banquets & Heritage Ltd
Bunratty Castle & Folk Park
Bunratty
Co. Clare
061 711200 | www.shannonheritage.com
Architect
O’Neill O’Malley Ltd.
John O’Malley
2nd Floor
Technology House
Galway Technology Park
091 771033 | info@onom.ie | www.onom.ie
Consulting Engineer
Tobin Consulting Engineers (Galway)
Fairgreen House
Fairgreen Road
Galway
091 565398 | galway@tobin.ie | www.tobin.ie
Contractor
Martins Construction Ltd
Martin Loughnane
Ballycarroll
Barefield
Ennis
Co. Clare
065 6829822 | info@martinsconstruction.ie | www.martinsconstruction.ie
€780k Gym Extension to Commence Monday 8th February
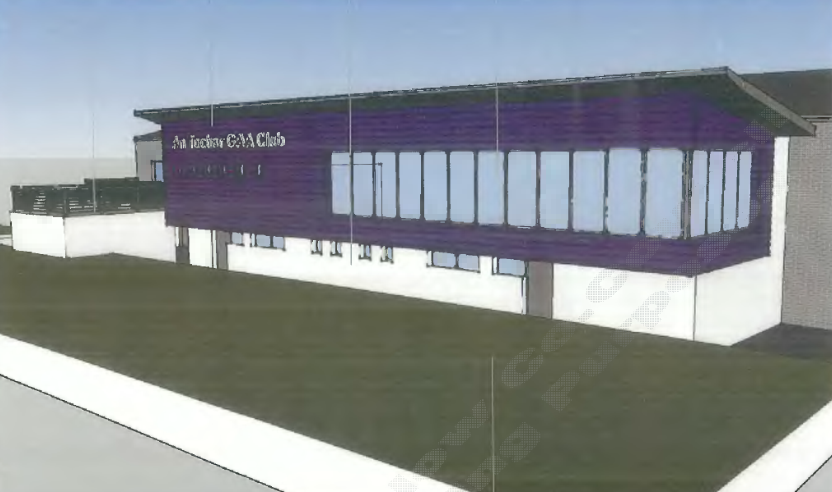
Site: An Tochar GAA, Oldtown, Roundwood, Co. Wicklow
Floor Area: 358 Sq M
Build Value Estimate: €780k
Commencement Notice: 8th Feb 2016
Gym Construction: Alterations to previous granted permission file ref no. 08/284. The new proposal will incorporate a proposed c.313 sqm two strey extension to the rear of the existing clubhouse which will conorporate 2 no. changing rooms and referees changing rooms on ground floor, and entrance area and stairs as well as a gymnasuim and ancillary rooms on upper floor including 64sqm of external decking. Permission is also being sought for a separate c.45sqm single storey store to end gable of clubhouse. All works will include minor alterations to existing elevations and plans as well as all associated site works. The revisions will not include any alteration to the previously granted upgraded treatment system or previously granted revised entrance and car parking layout submitted under grant of permission file ref 08/284
Applicant
An Tochar GAA
Nick Nolan
An Tochar GAA
Oldtown
Roundwood
Co. Wicklow
www.antochargaa.ie
Architect
McAulay Rice Architects
Ian McAulay
First Floor, Green Tree House
Fitzwilliam Square
Wicklow Town
Co. Wicklow
0404-62178 | mcaulayricearch@eircom.net
Consulting Engineer
Colin Short Associates
Colin Short
Brookfield
Glen Road
Greystones
01 2873711 | csaww@iol.ie | http://www.iol.ie/-csaww
Consultant
O’Sullivan Scientific Ltd
Pat O’Sullivan
Unit C28 Wicklow Enterprise Park
The Murrough
Wicklow
0404 64473 | osslimited@eircom.net
University Construction Commenced on 27th January
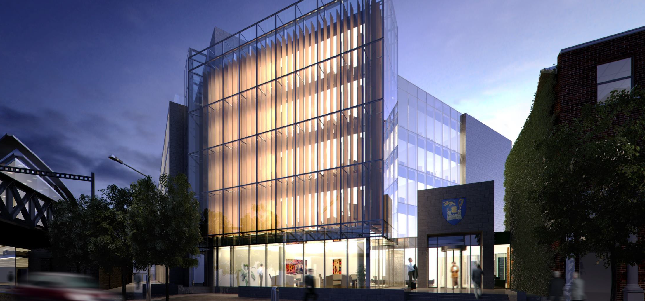
Site: 183-188 Pearse Street, Trinity College Dublin, Dublin 2
![]()
Floor Area: 14,155 Sq M
Build Value Estimate: €21 Million
Commencement: 27th January 2016
Description: PROTECTED STRUCTURE: The Provost, Fellows, Foundation Scholars and the other members of Board, of the College of the Holy and Undivided Trinity of Queen Elizabeth near Dublin intend to apply for permission for University construction development (to be known as the Trinity Business School) at a 0.518 ha site approximately, within the campus of Trinity College Dublin, Dublin 2. The site is principally bounded by Pearse Street to the north; the existing railway line to the east; existing structures on Pearse Street to the west and the Trinity College campus to the south. The site also includes Nos. 183-188 Pearse Street (incl.) which are Protected Structures, which will be refurbished as a cafe and student accommodation with related ancillary uses. The development will include the demolition of the following structures; the existing Sports Hall (Luce Hall), the maintenance workshops and first floor WCs to the rear of Nos. 183-188 Pearse Street and the Simon Perry engineering building. The development will consist of a business school; innovation and entrepreneurship hub; auditorium; cafe and student accommodation with ancillary administration, staff and student uses. The proposed new building comprises six floors of lecture/office accommodation (25.15 m above ground level) over two basement levels (11,714 sqm Gross Floor Area) linked to Nos. 183-188 Pearse Street. The development will also include the refurbishment, including internal revisions, of Nos. 183-188 Pearse Street, which will be extended at the rear ground floor level to provide cafe use with student accommodation at first (including rear terraces) and second floor levels (2,441 sqm Gross Floor Area including basement). The development will include the refurbishment of shopfronts to Nos. 183-188 Pearse Street and related elevational works; changes in level; the part infill and deepening of the existing basement to the rear of Nos. 183-188 Pearse Street; minor reconfiguration works at the interfaces between the existing Protected Structures and proposed new development; revised boundary treatment to Pearse Street; landscaping; bicycle parking provision; basement surface water attenuation tanks; plant and storage areas; balconies and terraces; signage; diversion of underground services; set-down areas; ESB substation and all related site development and excavation works above and below ground.
Applicant
Trinity College Dublin
Trinity Bioscience Building
152-160 Pearse Street
Dublin 2
01 8963989 | BSIRECPT@tcd.ie | www.tcd.ie
Architect
Scott Tallon Walker Architects
David Cahill
19 Merrion Square
Dublin 2
01 6693000 | mail@stwarchitects.com | www.stwarchitects.com
Agent
Tom Philips & Associates
John Gannon
2-3 Roger’s Lane
Lower Baggot Street
Dublin 2
01 478 6055
Consulting Engineer
ARUP Consulting Engineers
15 Oliver Plunkett Street
Co. Cork
021 4277670 | cork@arup.com | www.arup.com
Contractor
BAM Building Ltd
Cherryville
Kill
Co. Kildare
045 886 400 | info@bamcontractors.ie | www.bamcontractors.ie
Consultant
David Slattery Conservation Architects
David Slattery
8 Vergemount
Clonskeagh
Dublin 6
01 2697344 | slatcon@iol.ie | www.slatteryconservation.ie
Distillery Construction Project commenced on 4th January
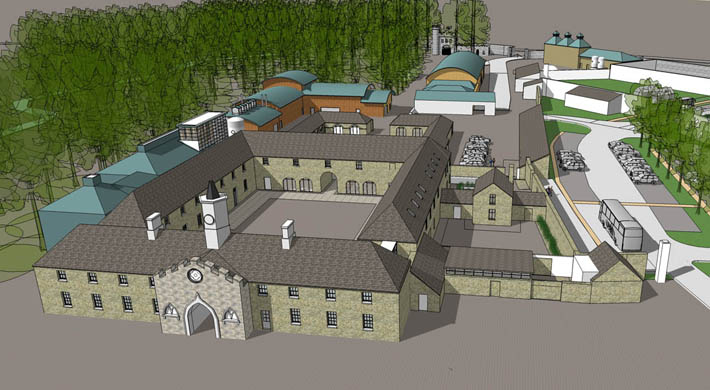
Build Value: €12 Million
Floor Area: 4,586 Sq M.
Commencement: 4th January 2015
(BuildingInfo Contains 1000’s of other projects you will be interested in)
The site is located within the Slane Castle Demesne Architectural Conservation Area. The development consists of amendments to the approved Planning Permission, (File Number SA130152). The previous application comprised the creation of a new whiskey distillery and visitor centre and associated development to be set within the existing two-storey East Stableyard, single storey West Courtyard, the East, Middle and West Farmyards and the Gardeners Cottage and Gardens. The site for the development is located approximately 110m to the north-west of Slane Castle. This application seeks permission for modifications to the previously granted development, plus new developments in the enlarged development area. The construction project development will consist of: At Blocks A & B, comprising the two-storey East Stableyard, the layout of the courtyard paving is to be changed, changes to the structures include minor modifications to external fire stairs, minor alterations to windows, internal and external doors, fire-rated partitions, and additional Distillation Condensers and vents to walls and roofs. At Block C, the approved extension to the East Stableyard, the modifications include the enlargement of the Column Still Room by (44m2) over three floors, internal modifications to the stair and lift shaft, external roof lights changed to clerestory windows, minor changes to location external doors, windows and vents. At Block D, the single storey West Courtyard, the modifications include minor changes to internal and external doors, internal partitions, new visitor’s toilet room, and relocated universal access toilet. At Block E, the Energy Centre/Co-Products Building, the modifications include the addition of a new single storey Boiler House of (92m2) to the east gable end with rooftop ventilation monitors, new basement of (47.5m2) under the north end, relocation of the entire Block E to the west by 2.4M, modification to the design of the roof at the south west corner, deeper basement levels for bunding, modifications to the external timber cladding and doors, and relocation of the adjacent underground water storage tanks and piping ducts. At Block F, the Spirit House, the modifications include changes to the internal layout of the former Calving Shed to accommodate staff facilities and the addition of new rooflights; modifications to the roof, rooflights and external cladding to the cask handling yard; …….
Applicant
Slane Castle Irish Whiskey Ltd
Slane Castle
Slane
Co. Meath
041 982 0643 | www.slanecastle.ie
Architect
MESH Architects
Thomas McGimsey
11 Hume Street
Dublin 2
01 6393958 | info@hume.ie | www.mesh.ie
Contractor
Duggan Brothers Construction
Templemore
Co. Tipperary
0504 31311 | info@dugganbrothers.ie | www.dugganbrothers.ie
Engineer
Casey O’Rourke Associates
John F Casey
77 Merrion Square
Dublin 2
01 6611100 | info@cora.ie | www.cora.ie
Quantity Surveyor
Austin Reddy & Company
14 The Seapoint Building
44-45 Clontarf Road
Clontarf
Dublin 3
01 8530400 | info@areddy.ie | www.areddy.ie
How to target Industrial Construction Projects in less than 1 min
In this short clip we show you how to pinpoint high value Industrial Construction Projects in less than 1 min. BuildingInfo is a well designed and easy to use sales resource for companies looking to do business in the Irish construction industry. Within a few clicks you can get access to 1000’s of researched construction project leads in your sector.
BuildingInfo construction projects data is compiled by a team of qualified researchers. Our database is updated in real time and available to you instantly via our web portal – a free 10 day trial is available.
Major Industrial Extension Commenced in September
Site
College Business and Technology Park
Blanchardstown Road North
Blanchardstown
Dublin 15
Floor Area: 30,994 Sq M
Value: €42 Million
Commenced: 8th September 2015
Permission for development at College Business & Technology Park. The proposed industrial construction development is for Phase 2 of the biopharmaceutical manufacturing campus (Phase 1 is currently under construction and pursuant to planning permission under Fingal County Council planning register reference FW14A/0020 and FW14A/0138), comprising the construction of a manufacturing building, warehouse extension, central utilities building and all associated site development works. The proposed development, with a total floor area of 30,994 square metres, specifically provides for the following:- A four storey 21,869 square metre and 42.5 metre high manufacturing building including intermediate level mezzanines and boiler flue stack (to 48.5 metres height) located to the north of the Phase 1 data centre; A single storey 3,626 square metre and 16 metre high warehouse extension to the east and north sides of the Phase 1 warehouse building; A two storey 4,563 square metre and 13.5 metre high central utilities building located to the north of the Phase 1 warehouse; A utilities yard and wastewater treatment area to the rear (north) of the Phase 2 area. The ancillary external utilities within the utility yard will consist of a single storey control building, single storey pump house, single storey drum storage building, single storey electrical building, process water and waste water storage tanks, bunded water treatment chemical tanks, bunded fuel storage tank, retaining wall and backup electrical generators, each of these facilities will be accessible via a single storey internal access corridor running through the spine of the campus with elevated utility rack, a staff entrance lobby extension to the western elevation of the Phase 1 internal access corridor. Car parking for an additional 220 vehicles is proposed in an area to the west of the campus. An electrical substation building with separate access off the Cruiserath Road, continued provision of temporary construction access off the Cruiserath Road to be maintained as an emergency vehicle access and egress following construction with the main access serving the proposed development to be from the south of the site as per Phase 1 permission. The proposals provide for ancillary site works including additional internal access roads, an additional fire water sprinkler tank, underground services, lighting, 70 bicycle parking spaces, 10 motor-cycle spaces, CCTV, soft and hard landscaping and increase to size of surface water attenuation pond to the south-east of the site and all on a site measuring approximately 16.8 hectares. An Environmental Impact Statement (EIS) has been prepared and will be submitted to the Planning Authority with the application. The EIS will be available for inspection or purchase at a fee not exceeding the reasonable cost of making a copy at the offices of The Planning Authority. The proposed development is for the purposes of an activity requiring an application to the Environmental Protection Agency for a licence under the Industrial Emissions Directive.
Applicant
Alexion Pharma International Trading Ltd.
Block 10A Beckett Way
Park West Business Park
Nangor Road
Dublin 12
01 2546400 | alexion.ireland@alxn.com | alxn.com
Agent
PM Group
Tony McGrath
LoughMahon Technology Park
Blackrock
Co.Cork
021 435 8922 | cork@pmgroup-global.com | www.pmgroup-global.com
Contractor
PM Group
LoughMahon Technology Park
Blackrock
Co.Cork
021 435 8922 | cork@pmgroup-global.com | www.pmgroup-global.com
Consultant
ARC Architectural Consultants
30 Dalkey Park
Dalkey
Co. Dublin
01 2350525 | info@arc.ie | www.arc.ie
Consultant
Mitchell & Associates
3rd Floor
148 Phibsboro Road
Phibsboro
Dublin 7
01 4545066 | info@mitchellassoc.net | www.mitchell.ie
Consultant
Scott Cawley Environmental Consultants
Suites 401-404
127 Lower Baggot Street
Dublin 2
01 6769815 | info@scottcawley.com | www.scottcawley.com



